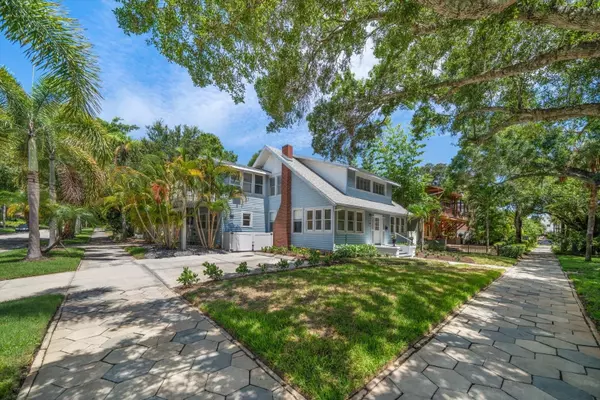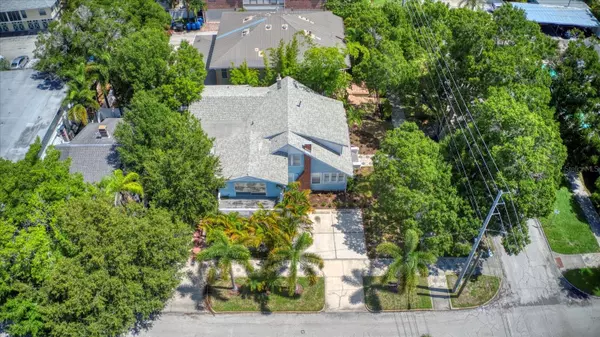$970,000
$1,000,000
3.0%For more information regarding the value of a property, please contact us for a free consultation.
800 BAY ST NE Saint Petersburg, FL 33701
3,369 SqFt
Key Details
Sold Price $970,000
Property Type Multi-Family
Sub Type Triplex
Listing Status Sold
Purchase Type For Sale
Square Footage 3,369 sqft
Price per Sqft $287
Subdivision Bay Shore Rev
MLS Listing ID U8253153
Sold Date 09/16/24
HOA Y/N No
Originating Board Stellar MLS
Year Built 1916
Annual Tax Amount $15,516
Lot Size 5,227 Sqft
Acres 0.12
Lot Dimensions 68x76
Property Description
Incredible Old Northeast neighborhood, located just blocks to downtown St. Petersburg. The tremendous location, and zoning, offers many potential uses. Presently this property is zoned for 3 Units. As an Income Property, one could improve the existing structure to maximize the income potential. Currently offers 3 units. Main Unit is a 3 Bedroom, 2 Bathroom, 2-story residence with the traditional charm of an early 1900's home; wood floors, fireplace in the Living Room, Formal Dining Room, huge Kitchen, Inside Laundry, a nice Entry and a Den with a closet. 2nd Unit is an upstairs 2 Bedroom, 2 Bathroom with a split bedroom plan, large Living & Dining Areas, bright Kitchen and a large Balcony from the Master Bedroom. The 3rd Unit is a first floor Studio, which offers an open Living Area with Kitchen, open to a Bedroom with Bathroom. Detached 1-Car Garage with side entry & driveway. Additional 2-Car Driveway.
Potential Redevelopment Plan could include up to 3 Units. Ideal location for a Single Family Home with an ADU (Accessory Dwelling Unit). Don't miss this unique investment opportunity.
Location
State FL
County Pinellas
Community Bay Shore Rev
Zoning MULTI
Direction NE
Rooms
Other Rooms Attic, Den/Library/Office, Formal Dining Room Separate, Formal Living Room Separate, Inside Utility
Interior
Interior Features Built-in Features, Ceiling Fans(s), Crown Molding, High Ceilings, PrimaryBedroom Upstairs
Heating Central, Wall Units / Window Unit
Cooling Central Air, Wall/Window Unit(s)
Flooring Carpet, Ceramic Tile, Wood
Fireplaces Type Living Room
Furnishings Unfurnished
Fireplace true
Appliance Dishwasher, Dryer, Microwave, Range, Refrigerator, Washer
Laundry Laundry Room, Other
Exterior
Exterior Feature Private Mailbox, Rain Gutters, Sidewalk
Parking Features Driveway, Garage Faces Side, Guest
Garage Spaces 1.0
Utilities Available Electricity Connected, Natural Gas Connected, Public, Sewer Connected, Water Connected
View City
Roof Type Shingle
Porch Patio, Side Porch
Attached Garage false
Garage true
Private Pool No
Building
Lot Description City Limits, Sidewalk, Paved
Entry Level Two
Foundation Crawlspace
Lot Size Range 0 to less than 1/4
Sewer Public Sewer
Water Public
Structure Type Vinyl Siding,Wood Frame
New Construction false
Schools
Elementary Schools North Shore Elementary-Pn
Middle Schools John Hopkins Middle-Pn
High Schools St. Petersburg High-Pn
Others
Pets Allowed Yes
Senior Community No
Ownership Fee Simple
Acceptable Financing Cash, Conventional
Listing Terms Cash, Conventional
Special Listing Condition None
Read Less
Want to know what your home might be worth? Contact us for a FREE valuation!

Our team is ready to help you sell your home for the highest possible price ASAP

© 2024 My Florida Regional MLS DBA Stellar MLS. All Rights Reserved.
Bought with CHARLES RUTENBERG REALTY INC

GET MORE INFORMATION





