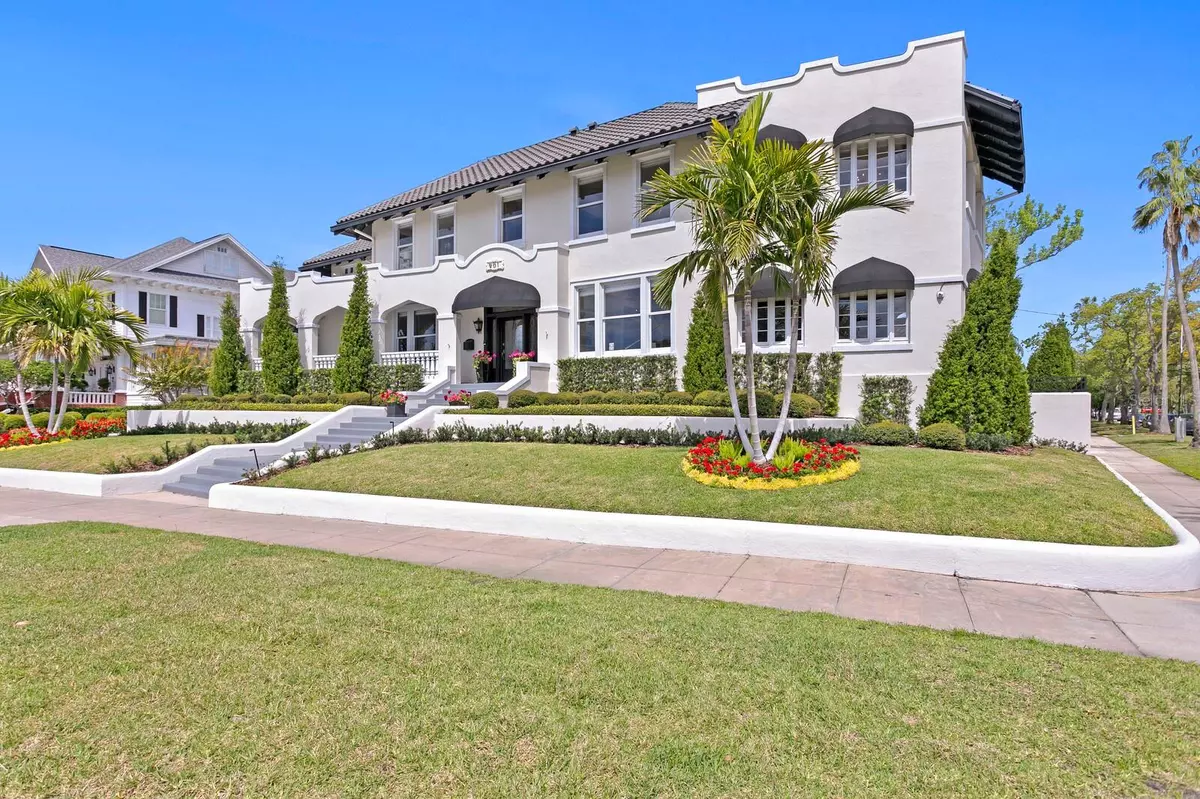$5,525,000
$5,950,000
7.1%For more information regarding the value of a property, please contact us for a free consultation.
901 BAYSHORE BLVD Tampa, FL 33606
5 Beds
8 Baths
8,882 SqFt
Key Details
Sold Price $5,525,000
Property Type Single Family Home
Sub Type Single Family Residence
Listing Status Sold
Purchase Type For Sale
Square Footage 8,882 sqft
Price per Sqft $622
Subdivision Morrison Grove Sub
MLS Listing ID T3512367
Sold Date 09/17/24
Bedrooms 5
Full Baths 4
Half Baths 4
Construction Status No Contingency
HOA Y/N No
Originating Board Stellar MLS
Year Built 1912
Annual Tax Amount $61,262
Lot Size 0.340 Acres
Acres 0.34
Lot Dimensions 110x133
Property Description
Immerse yourself in Bayshore Historic Ambiance overlooking Tampa Bay on coveted Bayshore Boulevard. This legacy property delivers stunning panoramic water views and grandeur at every turn. Magnificently and completely renovated by the current owners with modern appointments while preserving this circa. 1912, Mediterranean Revival architecture. This grand gated entertaining estate provides the opulent comfort for living today with ample large rooms for social gatherings and events. Boasting fine craftmanship and period details, from the elegant entry, wide portico and impressive stairway to the outdoor entertaining areas, manicured lawn, pool with travertine pool deck and beautifully appointed carriage guesthouse. Gleaming hardwood floors welcome you to refined living spaces and soaring ceilings on the first level that include a family room, formal living and dining room, music room, bonus room and office. The outstanding renovated chef’s kitchen provides top-of-the-line appliances and finishes, professional 12-burner gas stove, center island and pantry storage. A grand stairway or elevator leads to the second level offering a primary suite retreat with a separate sitting area/office, executive closet and luxurious bath. Three additional bedrooms, multiple unit laundry room and a light-filled bonus room overlooking the bay complete the second level. The third level offers the perfect open area for enjoying guests, or a good book, with a domed skylight, exposed brick and hardwood floors. A full 3,800 sqft unfinished basement (not included in square footage) provides ample storage and other opportunities. A detached guest house features 1 bed/1 bath and kitchenette. Offering complete system upgrades throughout, from window upgrades and skylights to plumbing and electrical service, new whole home generator, Control 4 smart home technology, elevator, new roof, full video security system, California Closet systems, and 6 energy-efficient HVAC units. Additional appointments include renovated baths, Chicago brick floor in the morning room, cove lighting in the formal living areas, gas fireplace, secured entry gates and a garage with additional secured parking opportunities on the property. Known as one of the longest continuous sidewalks in the United States, Bayshore Boulevard is 4.5 miles of scenic views paralleling Tampa Bay. Located near great shopping and restaurants, Hyde Park Village, exhilarating nightlife and A-rated schools. Enjoy all the South Tampa lifestyle has to offer including walking and biking, an intrinsic art scene, sports venues, and the ease of access to airports and a vibrant downtown.
Location
State FL
County Hillsborough
Community Morrison Grove Sub
Zoning RS-60
Rooms
Other Rooms Attic, Inside Utility, Storage Rooms
Interior
Interior Features Chair Rail, Crown Molding, Elevator, High Ceilings, L Dining, PrimaryBedroom Upstairs, Skylight(s), Smart Home, Solid Surface Counters, Solid Wood Cabinets, Thermostat, Walk-In Closet(s), Window Treatments
Heating Central, Heat Pump
Cooling Central Air
Flooring Brick, Marble, Tile, Wood
Fireplaces Type Gas, Masonry, Other
Furnishings Unfurnished
Fireplace true
Appliance Dishwasher, Disposal, Dryer, Exhaust Fan, Freezer, Ice Maker, Microwave, Range, Range Hood, Refrigerator, Tankless Water Heater, Washer, Water Filtration System, Wine Refrigerator
Laundry Inside, Laundry Room, Upper Level
Exterior
Exterior Feature Awning(s), French Doors, Irrigation System, Lighting
Garage Garage Door Opener, Portico
Garage Spaces 1.0
Fence Masonry
Pool Gunite, Heated, In Ground, Pool Alarm, Salt Water
Utilities Available BB/HS Internet Available, Cable Available, Electricity Available, Electricity Connected, Natural Gas Connected, Phone Available, Public, Sprinkler Recycled, Street Lights
Waterfront false
View Y/N 1
View City, Pool, Water
Roof Type Other,Tile
Porch Covered, Front Porch, Side Porch
Parking Type Garage Door Opener, Portico
Attached Garage false
Garage true
Private Pool Yes
Building
Lot Description Corner Lot, FloodZone, Historic District, City Limits
Story 4
Entry Level Three Or More
Foundation Basement, Brick/Mortar
Lot Size Range 1/4 to less than 1/2
Sewer Public Sewer
Water Public
Architectural Style Mediterranean
Structure Type Block,Brick
New Construction false
Construction Status No Contingency
Schools
Elementary Schools Gorrie-Hb
Middle Schools Wilson-Hb
High Schools Plant-Hb
Others
Pets Allowed Yes
Senior Community No
Ownership Fee Simple
Acceptable Financing Cash, Conventional
Listing Terms Cash, Conventional
Special Listing Condition None
Read Less
Want to know what your home might be worth? Contact us for a FREE valuation!

Our team is ready to help you sell your home for the highest possible price ASAP

© 2024 My Florida Regional MLS DBA Stellar MLS. All Rights Reserved.
Bought with PALERMO REAL ESTATE PROF.INC.

GET MORE INFORMATION





