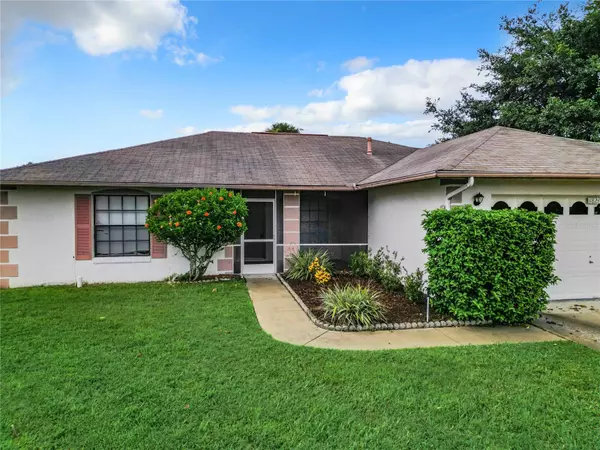$330,000
$355,000
7.0%For more information regarding the value of a property, please contact us for a free consultation.
11824 SOPHIA LN Orlando, FL 32821
2 Beds
2 Baths
1,410 SqFt
Key Details
Sold Price $330,000
Property Type Single Family Home
Sub Type Single Family Residence
Listing Status Sold
Purchase Type For Sale
Square Footage 1,410 sqft
Price per Sqft $234
Subdivision Somerset Village
MLS Listing ID T3549679
Sold Date 10/09/24
Bedrooms 2
Full Baths 2
Construction Status Inspections
HOA Fees $80/mo
HOA Y/N Yes
Originating Board Stellar MLS
Year Built 1988
Annual Tax Amount $2,930
Lot Size 8,712 Sqft
Acres 0.2
Lot Dimensions 47' x 113' Pie Shaped
Property Description
Seller will contribute $10,000 towards Buyer's closing costs or property renovations. Welcome home to this charming single-story home situated within the vibrant Somerset Village community in Williamsburg. Situated on a cul-de-sac, this home features two bedrooms and two bathrooms and a two-car garage. The open living area welcomes you as you enter the home and is perfect for entertaining. The living space flows effortlessly into the updated kitchen where you will find granite countertops, stainless appliance and dark wood cabinets. The split floor plan features two ample size bedrooms with built-in closets. The bathrooms have updated fixtures and tiled walls and flooring. The enclosed Florida Room easily expands the living space or could be converted into another bedroom or office. Other notable upgrades include less than one year old wash and dryer and air conditioner. Somerset Village offers resort-style living right at your doorstep with a community clubhouse, fitness center and rec hall, pool, hot tub and tennis/pickleball courts. The affordable HOA fee of $80 a month incudes access to all these amenities, plus lawn service for your new home. Conveniently located just minutes away from a Publix, major roads and Orlando's world-renowned attractions, including SeaWorld, Disney, and Universal. This home offers the ultimate destination for a buyer looking for everything Orlando has to offer!
Location
State FL
County Orange
Community Somerset Village
Zoning P-D
Interior
Interior Features Ceiling Fans(s), Living Room/Dining Room Combo, Open Floorplan, Vaulted Ceiling(s)
Heating Central
Cooling Central Air
Flooring Carpet, Ceramic Tile
Fireplace false
Appliance Dishwasher, Disposal, Dryer, Electric Water Heater, Microwave, Range, Refrigerator, Washer
Laundry In Garage
Exterior
Exterior Feature Sliding Doors
Garage Spaces 2.0
Community Features Association Recreation - Owned, Clubhouse, Fitness Center, Pool, Tennis Courts
Utilities Available BB/HS Internet Available, Electricity Connected, Natural Gas Connected, Public, Sewer Connected, Water Connected
Amenities Available Clubhouse, Maintenance, Shuffleboard Court, Tennis Court(s)
Roof Type Shingle
Attached Garage true
Garage true
Private Pool No
Building
Lot Description Cul-De-Sac
Story 1
Entry Level One
Foundation Block
Lot Size Range 0 to less than 1/4
Sewer Public Sewer
Water Public
Structure Type Block,Stucco
New Construction false
Construction Status Inspections
Schools
Elementary Schools Sunshine Elementary
Middle Schools Freedom Middle
High Schools Lake Buena Vista High School
Others
Pets Allowed Yes
HOA Fee Include Pool,Maintenance Grounds,Trash
Senior Community No
Ownership Fee Simple
Monthly Total Fees $80
Acceptable Financing Cash, Conventional, FHA, VA Loan
Membership Fee Required Required
Listing Terms Cash, Conventional, FHA, VA Loan
Special Listing Condition None
Read Less
Want to know what your home might be worth? Contact us for a FREE valuation!

Our team is ready to help you sell your home for the highest possible price ASAP

© 2024 My Florida Regional MLS DBA Stellar MLS. All Rights Reserved.
Bought with WATSON REALTY CORP

GET MORE INFORMATION





