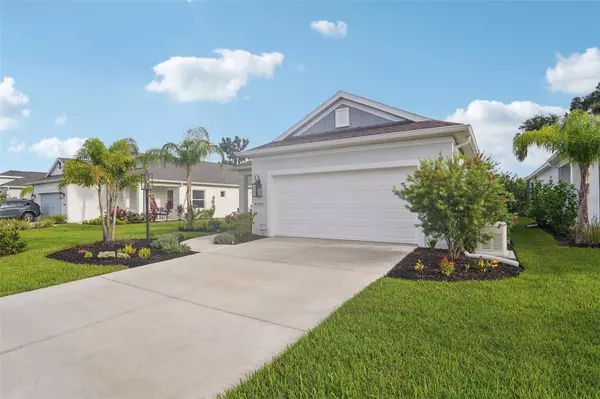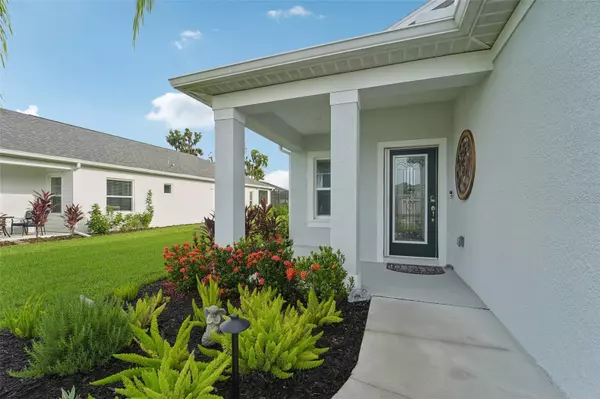$472,500
$484,500
2.5%For more information regarding the value of a property, please contact us for a free consultation.
10504 CROOKED CREEK CT Parrish, FL 34219
3 Beds
2 Baths
1,766 SqFt
Key Details
Sold Price $472,500
Property Type Single Family Home
Sub Type Single Family Residence
Listing Status Sold
Purchase Type For Sale
Square Footage 1,766 sqft
Price per Sqft $267
Subdivision Silverleaf Ph Iv
MLS Listing ID U8251456
Sold Date 10/29/24
Bedrooms 3
Full Baths 2
HOA Fees $129/qua
HOA Y/N Yes
Originating Board Stellar MLS
Year Built 2022
Annual Tax Amount $4,743
Lot Size 6,969 Sqft
Acres 0.16
Property Description
PRICE REDUCTION! Envision yourself living in this beautiful 2022 built home by Neal Homes. This home is the Victory model floor plan located in the exclusive Silverleaf subdivision. This is also an oversized lot for the area! The home provides three bedrooms- each with a walk-in closet, 2 bathrooms, plus a private office with beautiful wood flooring. Both the Master bedroom and the guest bedroom have a walk-in closet that features custom built-in shelving and drawers. This home features an open kitchen with under cabinet LED lighting, quartz countertops, soft close drawers and doors, custom pantry shelving, a stainless steel undermount sink and GE stainless steel appliances. The laundry room has matching Samsung steam electric washer and dryer on pedestals. The laundry room is also prepped for gas and has a laundry tub. The living room has a coffer ceiling and glass sliding doors. Entertaining will flow out onto a partially covered patio with a new 12” X 16 bronze enclosure, vaulted roof and 20/20 Phifer no-see-um screens. On the spacious patio you will enjoy serene lake views, lush tropical landscaping and a preserve teaming with wildlife. As you tour this beautiful home, notable features include a new Generac 22kw whole house automatic switch generator with independent surge protector (2023), radiant barrier shield in the attic, professional outdoor lighting in the front and back, and professional landscaping. In addition, there is a whole house surge protector, hurricane shudders for all of the windows, Trane HVAC system, shelving in the garage and a large above garage door storage rack, 5 1/4” colonial baseboards throughout, wall is wired with 4K premium prewire and Cat6 for a potential wall mounted TV, sliding glass windows have custom blinds, and Moen products throughout the home. Being part of the gated community provides a beautiful preserve setting, a clubhouse, an exercise facility, large community pool, basketball court, soccer field, playground and 2 dog parks. Don't wait to book your private tour of this wonderful home!
Location
State FL
County Manatee
Community Silverleaf Ph Iv
Zoning RESI
Rooms
Other Rooms Den/Library/Office, Inside Utility
Interior
Interior Features Ceiling Fans(s), Coffered Ceiling(s), Eat-in Kitchen, Walk-In Closet(s)
Heating Heat Pump
Cooling Central Air
Flooring Carpet, Tile, Wood
Furnishings Unfurnished
Fireplace false
Appliance Dishwasher, Dryer, Electric Water Heater, Microwave, Range, Refrigerator, Washer
Laundry Inside, Laundry Room
Exterior
Exterior Feature Hurricane Shutters, Irrigation System, Lighting, Rain Gutters
Garage Spaces 2.0
Community Features Clubhouse, Dog Park, Fitness Center, Playground, Pool
Utilities Available BB/HS Internet Available, Cable Available, Electricity Available, Natural Gas Available, Public
Waterfront Description Pond
View Y/N 1
View Water
Roof Type Shingle
Porch Covered, Screened
Attached Garage true
Garage true
Private Pool No
Building
Story 1
Entry Level One
Foundation Slab
Lot Size Range 0 to less than 1/4
Sewer None
Water Public
Architectural Style Ranch
Structure Type Block
New Construction false
Others
Pets Allowed Yes
Senior Community No
Ownership Fee Simple
Monthly Total Fees $129
Acceptable Financing Cash, Conventional, FHA, VA Loan
Membership Fee Required Required
Listing Terms Cash, Conventional, FHA, VA Loan
Special Listing Condition None
Read Less
Want to know what your home might be worth? Contact us for a FREE valuation!

Our team is ready to help you sell your home for the highest possible price ASAP

© 2025 My Florida Regional MLS DBA Stellar MLS. All Rights Reserved.
Bought with KELLER WILLIAMS ON THE WATER
GET MORE INFORMATION





