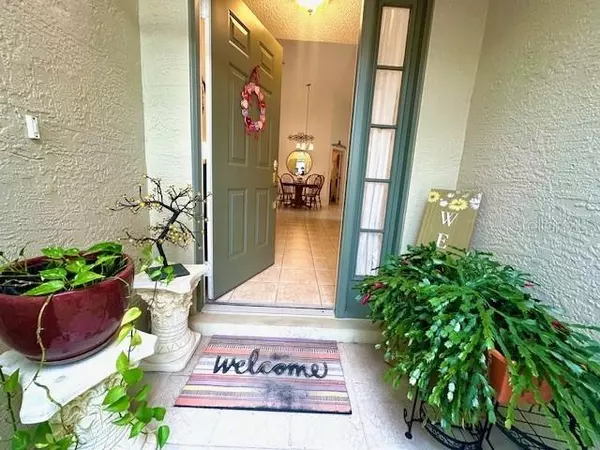$320,000
$320,000
For more information regarding the value of a property, please contact us for a free consultation.
3627 WESTERHAM DR Clermont, FL 34711
3 Beds
2 Baths
1,498 SqFt
Key Details
Sold Price $320,000
Property Type Single Family Home
Sub Type Single Family Residence
Listing Status Sold
Purchase Type For Sale
Square Footage 1,498 sqft
Price per Sqft $213
Subdivision Brighton At Kings Ridge Ph 03
MLS Listing ID S5107155
Sold Date 11/26/24
Bedrooms 3
Full Baths 2
HOA Fees $415/mo
HOA Y/N Yes
Originating Board Stellar MLS
Year Built 1999
Annual Tax Amount $1,500
Lot Size 5,227 Sqft
Acres 0.12
Property Description
CANTERBURY MODEL NEWER ROOF! 3 BEDROOM 2 BATH 2 CAR GARAGE HOME WITH SCREENED BACK PORCH AND BONUS ROOM FOR ENTERTAINING **DINING ROOM & LIVING ROOM HAS TILE **2 BEDROOM AND DEN/OFFICE/3RD BEDROOM HAS CARPET. 2 CAR GARAGE WITH STORAGE IN ATTIC AND UTILITY SINK. SCREENED FRONT ENTRANCE ** OPEN KITCHEN WITH 36'' CABINETS, BREAKFAST NOOK, PANTRY MASTER SUITE WITH HIS AND HER SINK AREA,LARGE WALK IN CLOSET BONUS ROOM, IS GLASS WITH EXTRA SCREENED AREA ***. VERY DESIRABLE COMMUNITY **. MINUTES TO SHOPPING, DINING AND ENTERTAINMENT. UPSCALE CLUBHOUSE **
Location
State FL
County Lake
Community Brighton At Kings Ridge Ph 03
Zoning PUD
Interior
Interior Features High Ceilings, Kitchen/Family Room Combo, L Dining
Heating Electric
Cooling Central Air
Flooring Carpet, Ceramic Tile
Fireplace false
Appliance Cooktop, Dishwasher, Dryer, Electric Water Heater, Ice Maker, Microwave, Refrigerator, Washer
Laundry Laundry Room
Exterior
Exterior Feature Courtyard, Sidewalk
Garage Spaces 2.0
Utilities Available Cable Available
Roof Type Shingle
Attached Garage true
Garage true
Private Pool No
Building
Entry Level One
Foundation Slab
Lot Size Range 0 to less than 1/4
Sewer Public Sewer
Water Public
Structure Type Block,Stucco
New Construction false
Others
Pets Allowed Yes
Senior Community Yes
Ownership Fee Simple
Monthly Total Fees $415
Membership Fee Required Required
Special Listing Condition None
Read Less
Want to know what your home might be worth? Contact us for a FREE valuation!

Our team is ready to help you sell your home for the highest possible price ASAP

© 2024 My Florida Regional MLS DBA Stellar MLS. All Rights Reserved.
Bought with STELLAR NON-MEMBER OFFICE

GET MORE INFORMATION





