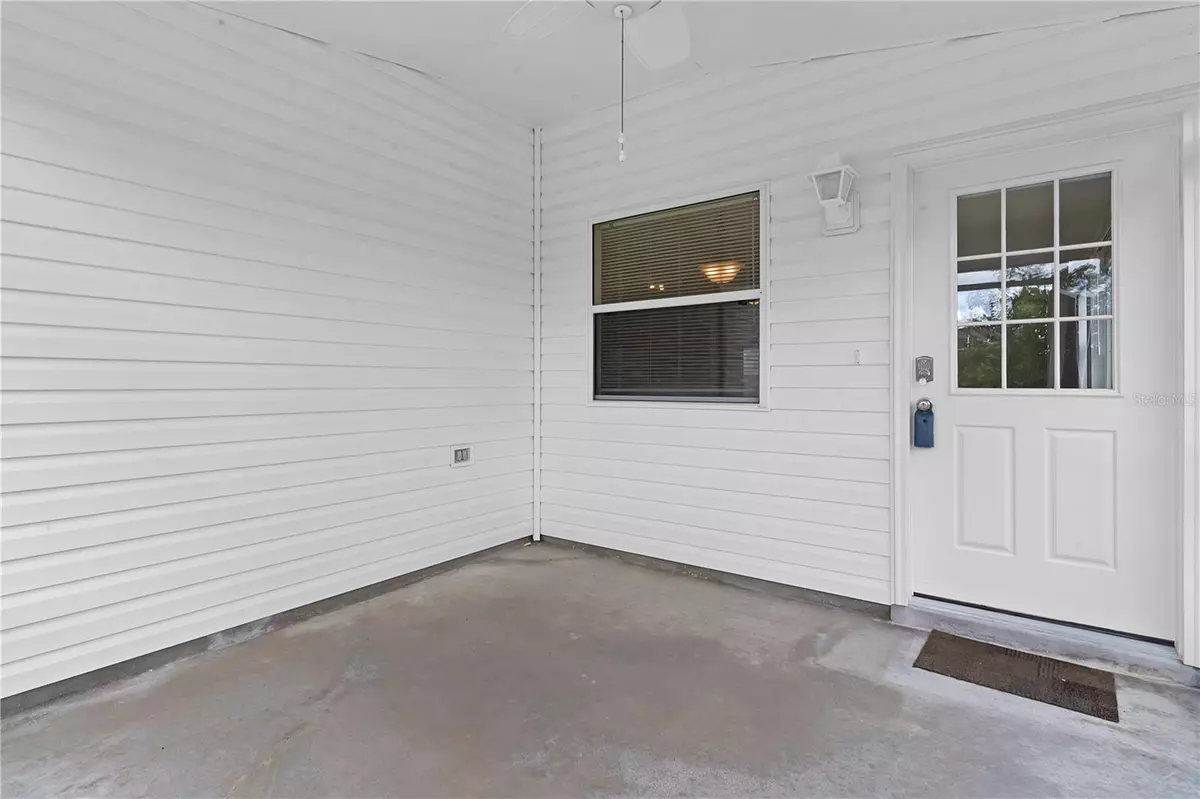$283,000
$299,000
5.4%For more information regarding the value of a property, please contact us for a free consultation.
1572 BAYOU PL The Villages, FL 32162
2 Beds
2 Baths
1,156 SqFt
Key Details
Sold Price $283,000
Property Type Single Family Home
Sub Type Villa
Listing Status Sold
Purchase Type For Sale
Square Footage 1,156 sqft
Price per Sqft $244
Subdivision Villages Of Sumter Hickory Grove Villas
MLS Listing ID G5085393
Sold Date 11/26/24
Bedrooms 2
Full Baths 2
HOA Y/N No
Originating Board Stellar MLS
Year Built 2005
Annual Tax Amount $2,202
Lot Size 4,356 Sqft
Acres 0.1
Lot Dimensions 50x89
Property Description
One or more photo(s) has been virtually staged. Welcome to the Hickory Grove Villas in Sunset Pointe! This Perfect Location in the Villages is in close proximity to Cane Garden, Lake Sumter Landing Square, Golfing, and Recreation Centers. This Immaculate 2/2 Colony Patio Villa is Perfect For Year Round, Seasonal Living, or an Amazing Investment Opportunity. Features Include Luxury Vinyl Planking, Updated Lighting in Kitchen and Bath, Newer Paint, and Indoor Laundry. The Kitchen Provides Light Hickory Cabinets, High-Def Laminate Countertops, Tile Backsplash, Gas Stove, and a Cozy Nook Area. The Primary Bedroom Features Walk-in Closet and En-Suite Bathroom with Updated Walk-in Shower. Enjoy Your Morning Coffee on Your Screened Front Lanai Surrounded by Beautiful Landscaping, located at the end of the street for extra privacy. Roof Aug 2024, Water Heater 2018, HVAC 2015. BOND PAID!
Call Us Today For An Exclusive Showing of This Home!
Location
State FL
County Sumter
Community Villages Of Sumter Hickory Grove Villas
Zoning RES
Interior
Interior Features Ceiling Fans(s), High Ceilings, Living Room/Dining Room Combo, Open Floorplan
Heating Central, Electric
Cooling Central Air
Flooring Laminate, Luxury Vinyl
Fireplace false
Appliance Dishwasher, Dryer, Gas Water Heater, Microwave, Range, Refrigerator, Washer
Laundry Inside
Exterior
Exterior Feature Irrigation System
Parking Features Garage Door Opener
Garage Spaces 1.0
Community Features Deed Restrictions, Dog Park, Fitness Center, Gated Community - No Guard, Golf Carts OK, Golf, Pool, Tennis Courts
Utilities Available BB/HS Internet Available, Cable Available, Cable Connected, Electricity Available, Electricity Connected, Natural Gas Available, Natural Gas Connected, Public, Sewer Available, Sewer Connected, Underground Utilities
Amenities Available Fitness Center, Gated, Golf Course, Pickleball Court(s), Pool, Racquetball, Recreation Facilities, Shuffleboard Court, Tennis Court(s), Trail(s)
Roof Type Shingle
Porch Covered, Front Porch, Screened
Attached Garage true
Garage true
Private Pool No
Building
Lot Description Landscaped, Near Golf Course, Paved
Entry Level One
Foundation Slab
Lot Size Range 0 to less than 1/4
Sewer Public Sewer
Water None
Architectural Style Traditional
Structure Type Vinyl Siding
New Construction false
Others
Pets Allowed Cats OK, Dogs OK
Senior Community Yes
Ownership Fee Simple
Acceptable Financing Cash, Conventional, FHA, VA Loan
Listing Terms Cash, Conventional, FHA, VA Loan
Num of Pet 2
Special Listing Condition None
Read Less
Want to know what your home might be worth? Contact us for a FREE valuation!

Our team is ready to help you sell your home for the highest possible price ASAP

© 2024 My Florida Regional MLS DBA Stellar MLS. All Rights Reserved.
Bought with DOWN HOME REALTY, LLLP

GET MORE INFORMATION





