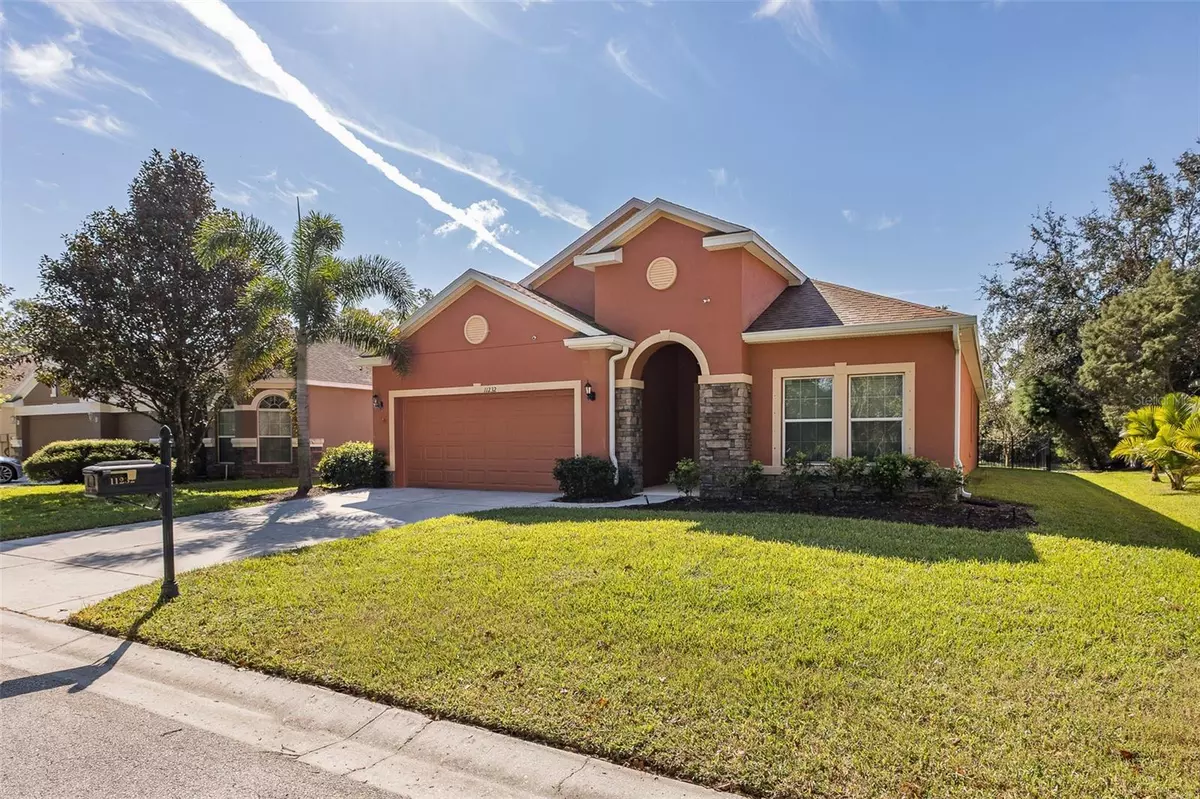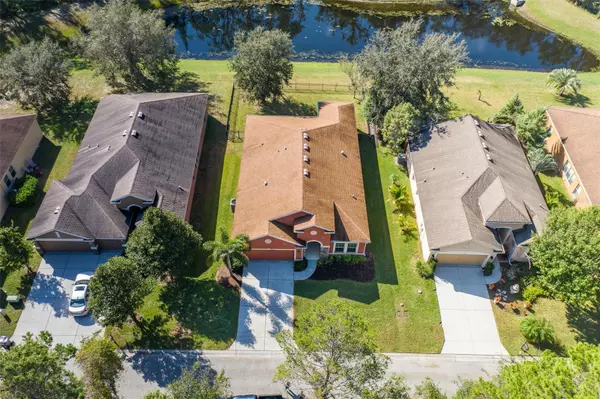$385,000
$389,900
1.3%For more information regarding the value of a property, please contact us for a free consultation.
11232 BELLE HAVEN DR New Port Richey, FL 34654
4 Beds
2 Baths
1,857 SqFt
Key Details
Sold Price $385,000
Property Type Single Family Home
Sub Type Single Family Residence
Listing Status Sold
Purchase Type For Sale
Square Footage 1,857 sqft
Price per Sqft $207
Subdivision Waters Edge 03
MLS Listing ID W7868260
Sold Date 11/29/24
Bedrooms 4
Full Baths 2
Construction Status Financing,Inspections
HOA Fees $160/qua
HOA Y/N Yes
Originating Board Stellar MLS
Year Built 2013
Annual Tax Amount $3,908
Lot Size 7,405 Sqft
Acres 0.17
Property Description
**NO FLOOD INSURANCE NEEDED - HIGH & DRY** ~ GREAT VALUE** Wonderful Waters Edge 4 bedroom, 2 bathroom, 2 car garage home spans overs 1857 square feet. This immaculate home is perfectly situated on PRIVATE POND & CONSERVATION lot, one of the BEST homesites in the community! The expansive driveway welcomes you to this amazing home & double leaded front door with wrought iron greets you! Laminate flooring flows throughout just all the right places & neutral tile flooring in wet areas. The kitchen is a chef's delight & boasts beautiful wood cabinetry, gleaming granite counters, designer tile backsplash, stainless steel appliances (including a double oven) & a roomy pantry. The breakfast area features sliding glass doors that lead you the the private screened lanai. The great room is the perfect place to relax after a long day and offers breathtaking views & surround sound for fun movie nights. The owner's suite is spacious and offers beautiful views of pond and conservation and the en suite bath is pampering with double vanity, walk-in shower & large walk-in closet. The secondary bedrooms are generously sized and feature roomy closets and neutral carpet. The guest bath is equipped with neutral vanity and tub/shower. An inside laundry room completes this fabulous OPEN FLOOR PLAN! Step outside onto the private screened lanai & enjoy wildlife at its best while overlooking POND & CONSERVATION! Watch the deer frolic and birds soar with this incredible backdrop! There is plenty of room to roam in this large newly fenced back yard! This home has SO MANY recent UPDATES: NEW HVAC (2021), NEW water heater (2023), NEW screened lanai (2021), NEWLY fenced back yard (2021), NEW water softener/water purification system, NEW owner's suite shower (2023), NEW dryer (2020), NEW garbage disposal, NEW Rain Bird irrigation & control box, every 1/4 pest control, HVAC serviced bi-annually & SO much more! Waters Edge community has much to offer its residents: gated resort-like community offering an array of amenities such as Fishing Lake, Community Pool, Clubhouse, Sport Court, Playgrounds, Parks and Fitness Center. HOA fees cover cable, internet, trash, and various recreation amenities making Waters Edge extremely desirable. Located close to many shops, restaurants, short drive to Tampa International Airport, beautiful local beaches & more. Don't let this GEM slip away! Call today to schedule your showing!
Location
State FL
County Pasco
Community Waters Edge 03
Zoning MPUD
Rooms
Other Rooms Attic, Family Room, Great Room, Inside Utility
Interior
Interior Features Ceiling Fans(s), Kitchen/Family Room Combo, Open Floorplan, Primary Bedroom Main Floor, Solid Wood Cabinets, Split Bedroom, Stone Counters, Thermostat, Walk-In Closet(s), Window Treatments
Heating Central, Electric
Cooling Central Air
Flooring Carpet, Ceramic Tile, Laminate
Fireplace false
Appliance Dishwasher, Disposal, Dryer, Electric Water Heater, Microwave, Range, Refrigerator, Washer, Water Filtration System, Water Softener
Laundry Laundry Room
Exterior
Exterior Feature Irrigation System, Private Mailbox, Rain Gutters, Sidewalk, Sliding Doors
Parking Features Driveway, Garage Door Opener
Garage Spaces 2.0
Community Features Association Recreation - Owned, Deed Restrictions, Fitness Center, Gated Community - No Guard, Irrigation-Reclaimed Water, Park, Playground, Pool, Sidewalks, Special Community Restrictions
Utilities Available Cable Available, Cable Connected, Public, Sewer Available, Sewer Connected, Water Available, Water Connected
Amenities Available Cable TV, Clubhouse, Fence Restrictions, Fitness Center, Park, Playground, Pool, Recreation Facilities
View Trees/Woods, Water
Roof Type Shingle
Porch Patio, Screened
Attached Garage true
Garage true
Private Pool No
Building
Lot Description In County, Sidewalk, Paved, Private
Story 1
Entry Level One
Foundation Block, Slab
Lot Size Range 0 to less than 1/4
Sewer Public Sewer
Water Public
Architectural Style Florida
Structure Type Block,Stucco
New Construction false
Construction Status Financing,Inspections
Others
Pets Allowed Yes
HOA Fee Include Cable TV,Common Area Taxes,Pool,Escrow Reserves Fund,Insurance,Internet,Private Road,Recreational Facilities,Security,Trash
Senior Community No
Ownership Fee Simple
Monthly Total Fees $168
Acceptable Financing Cash, Conventional, FHA, VA Loan
Membership Fee Required Required
Listing Terms Cash, Conventional, FHA, VA Loan
Special Listing Condition None
Read Less
Want to know what your home might be worth? Contact us for a FREE valuation!

Our team is ready to help you sell your home for the highest possible price ASAP

© 2024 My Florida Regional MLS DBA Stellar MLS. All Rights Reserved.
Bought with SERHANT

GET MORE INFORMATION





