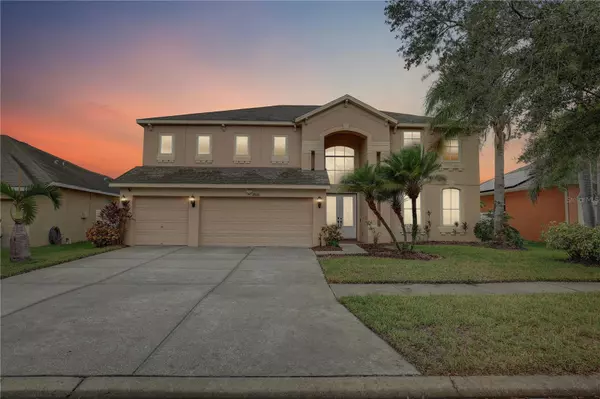$529,900
$529,900
For more information regarding the value of a property, please contact us for a free consultation.
2505 YUKON CLIFF DR Ruskin, FL 33570
5 Beds
4 Baths
3,687 SqFt
Key Details
Sold Price $529,900
Property Type Single Family Home
Sub Type Single Family Residence
Listing Status Sold
Purchase Type For Sale
Square Footage 3,687 sqft
Price per Sqft $143
Subdivision River Bend Ph 3A
MLS Listing ID TB8321999
Sold Date 12/19/24
Bedrooms 5
Full Baths 4
HOA Fees $37/qua
HOA Y/N Yes
Originating Board Stellar MLS
Year Built 2006
Annual Tax Amount $11,051
Lot Size 7,840 Sqft
Acres 0.18
Property Description
Welcome to the beautiful River Bend Community! This exquisite heated pool home features 5 spacious bedrooms, a bonus/theater room, and 4 full bathrooms, all within a thoughtfully designed open floor plan. Natural light fills the home, creating a bright and inviting atmosphere. As you enter through the glass French doors, you'll find a formal living and dining room adorned with updated light fixtures, crown molding, large arched windows, and soaring 9-foot 4 inch ceilings—perfect for entertaining or enjoying family time. Nearby, the open living room offers views of the sparkling pool.
The kitchen is a culinary dream with top-of-the-line stainless steel appliances, 42" solid wood cabinets with crown molding, a large island, a walk-in pantry, granite countertops, and a custom tile backsplash. Its seamless connection to the living room ensures you're always part of the action. Upstairs, the master suite features a standalone tub, a glass-enclosed shower, his-and-her sinks and closets, and a private balcony overlooking the pool and pond. A bonus/theater room adds versatility for entertaining or relaxing.
Step outside to your private oasis—a screened-in pool area with a spacious backyard and tranquil pond views. It's the perfect spot to enjoy Florida's breathtaking sunrises and sunsets. Book your appointment today before this beauty is gone.
Location
State FL
County Hillsborough
Community River Bend Ph 3A
Zoning PD
Interior
Interior Features Ceiling Fans(s), High Ceilings, PrimaryBedroom Upstairs, Walk-In Closet(s)
Heating Central, Electric
Cooling Central Air
Flooring Carpet, Luxury Vinyl
Fireplace false
Appliance Convection Oven, Dishwasher, Disposal, Dryer, Electric Water Heater, Microwave, Refrigerator, Washer
Laundry Electric Dryer Hookup, Laundry Room, Washer Hookup
Exterior
Exterior Feature Private Mailbox, Sliding Doors
Garage Spaces 3.0
Pool In Ground, Screen Enclosure
Community Features Clubhouse, Deed Restrictions, Fitness Center, Golf Carts OK, Park, Playground, Pool, Sidewalks, Tennis Courts
Utilities Available Cable Available, Electricity Available, Water Available
View Y/N 1
View Pool, Water
Roof Type Shingle
Attached Garage true
Garage true
Private Pool Yes
Building
Entry Level Two
Foundation Slab
Lot Size Range 0 to less than 1/4
Sewer Public Sewer
Water Public
Structure Type Block,Concrete,Stucco
New Construction false
Schools
Elementary Schools Ruskin-Hb
Middle Schools Shields-Hb
High Schools Lennard-Hb
Others
Pets Allowed Breed Restrictions
Senior Community No
Ownership Fee Simple
Monthly Total Fees $37
Acceptable Financing Cash, Conventional, FHA, USDA Loan, VA Loan
Membership Fee Required Required
Listing Terms Cash, Conventional, FHA, USDA Loan, VA Loan
Special Listing Condition None
Read Less
Want to know what your home might be worth? Contact us for a FREE valuation!

Our team is ready to help you sell your home for the highest possible price ASAP

© 2024 My Florida Regional MLS DBA Stellar MLS. All Rights Reserved.
Bought with RE/MAX REALTY UNLIMITED

GET MORE INFORMATION





